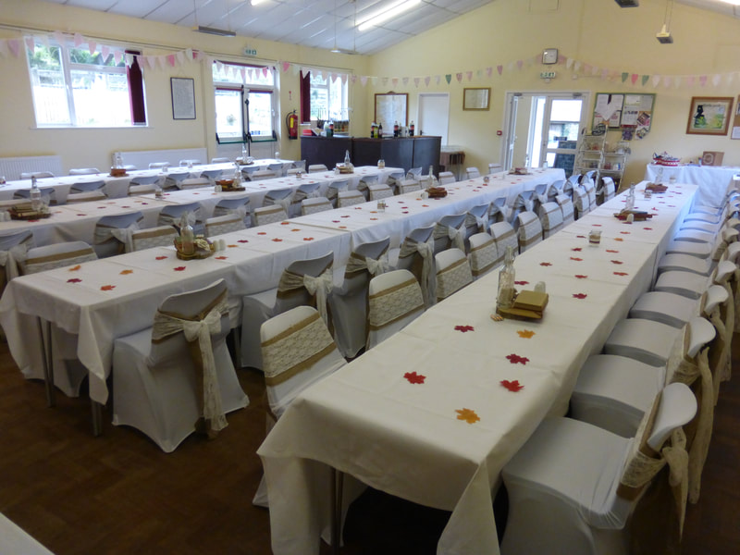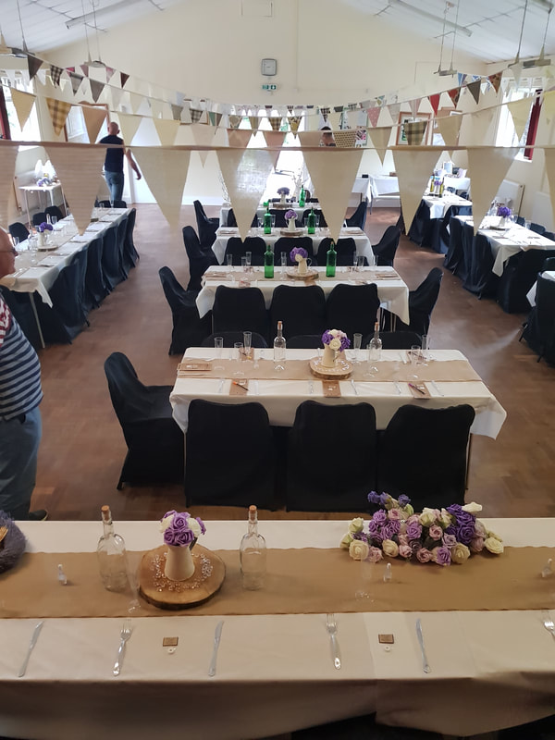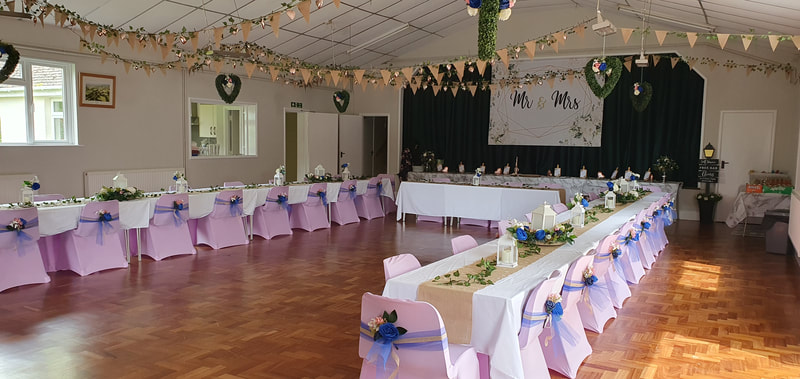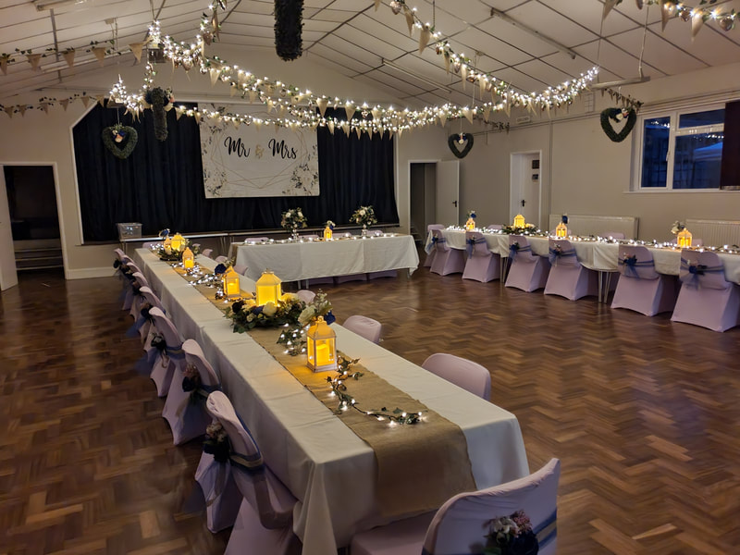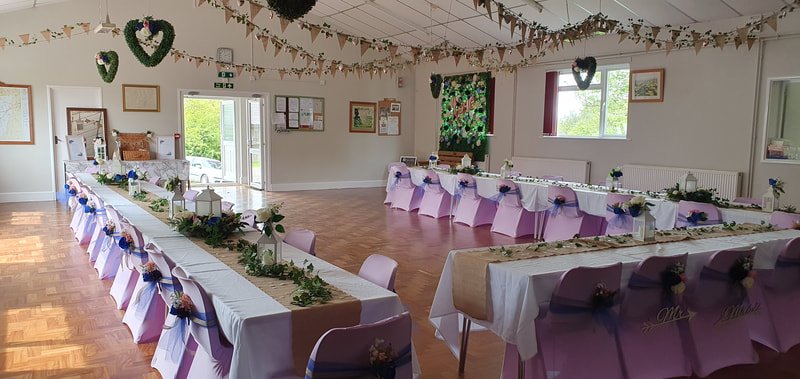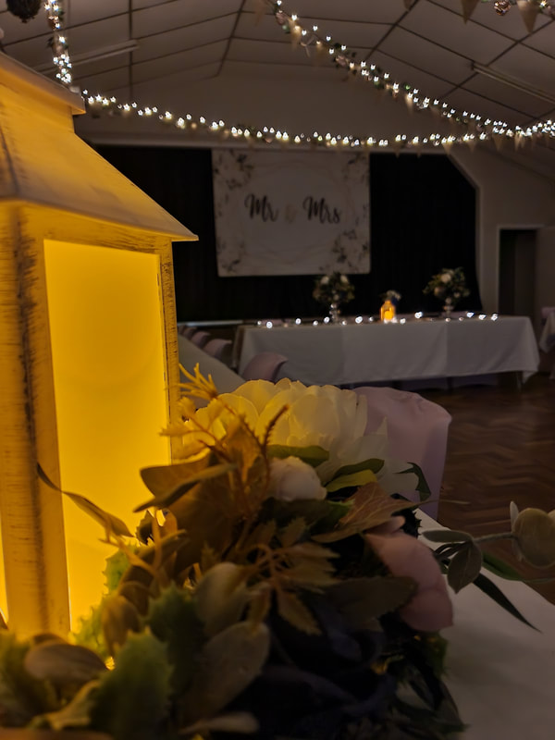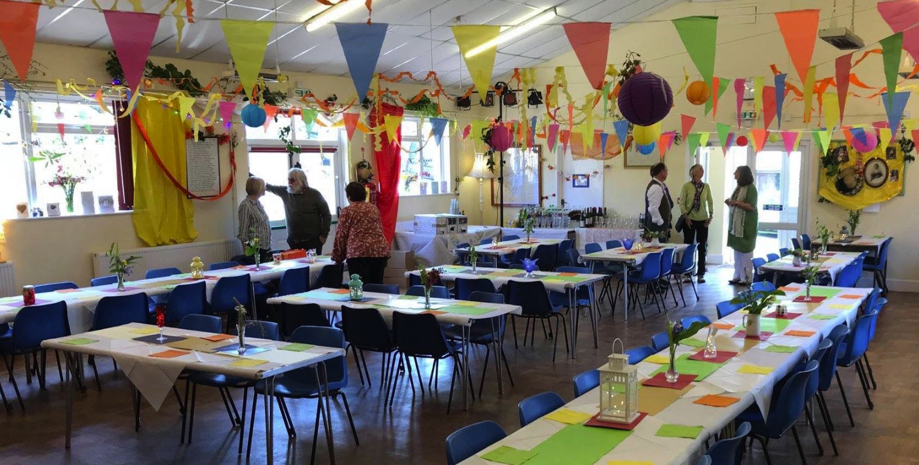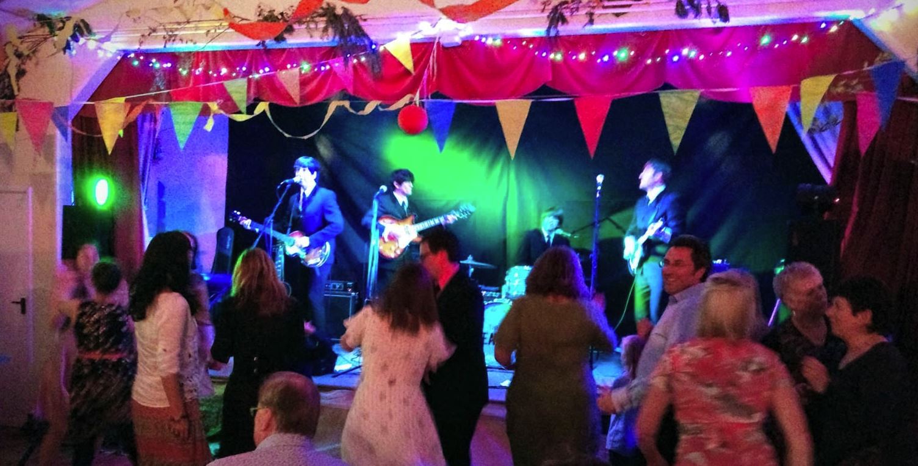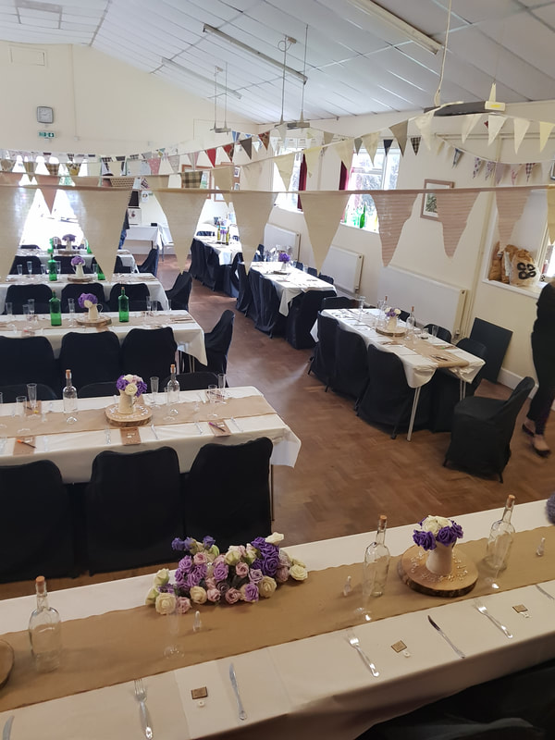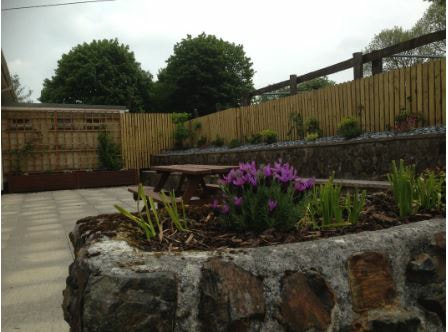|
|
Main Hall
The main hall area is large and can seat 120 and 220 standing comfortably. There are doors out to a small patio which is often used to have a bar area with a Gazebo. At the far end of the hall is a very impressive stage area with curtains and lighting. The whole building is fully double glazed. The approximate size of the main hall room is 13.5m x 9m. |
See how lovely the hall looks decorated!
|
|
Kitchen
There is a well appointed kitchen with large cooker, dishwasher, microwave and fridge and ample crockery and cutlery to cater for 150 settings. The kitchen has recently been refurbished and has lots of worktop space and there is a serving hatch into the main hall area. |
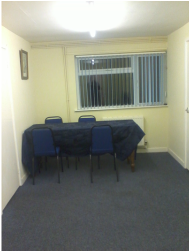
Meeting Room
There is a small meeting room off of the main hall area and kitchen. This can be hired separately from the main hall for meetings. It is often used for buffet food when a function is on in the main hall.
There is a small meeting room off of the main hall area and kitchen. This can be hired separately from the main hall for meetings. It is often used for buffet food when a function is on in the main hall.
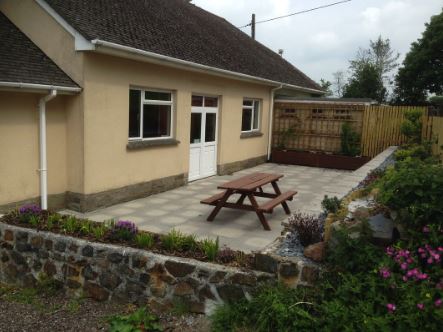
Patio
There is a patio to the right hand side of the hall and this is often used to have a covered bar.
There is a patio to the right hand side of the hall and this is often used to have a covered bar.
Parking
There is a small area to the front of the village hall but often extra parking can be made available for a large function on request.
Toilets
There is a male, female and disabled toilet off the main hall.
There is disabled/wheelchair access with ramped entrances.
There is a small area to the front of the village hall but often extra parking can be made available for a large function on request.
Toilets
There is a male, female and disabled toilet off the main hall.
There is disabled/wheelchair access with ramped entrances.

